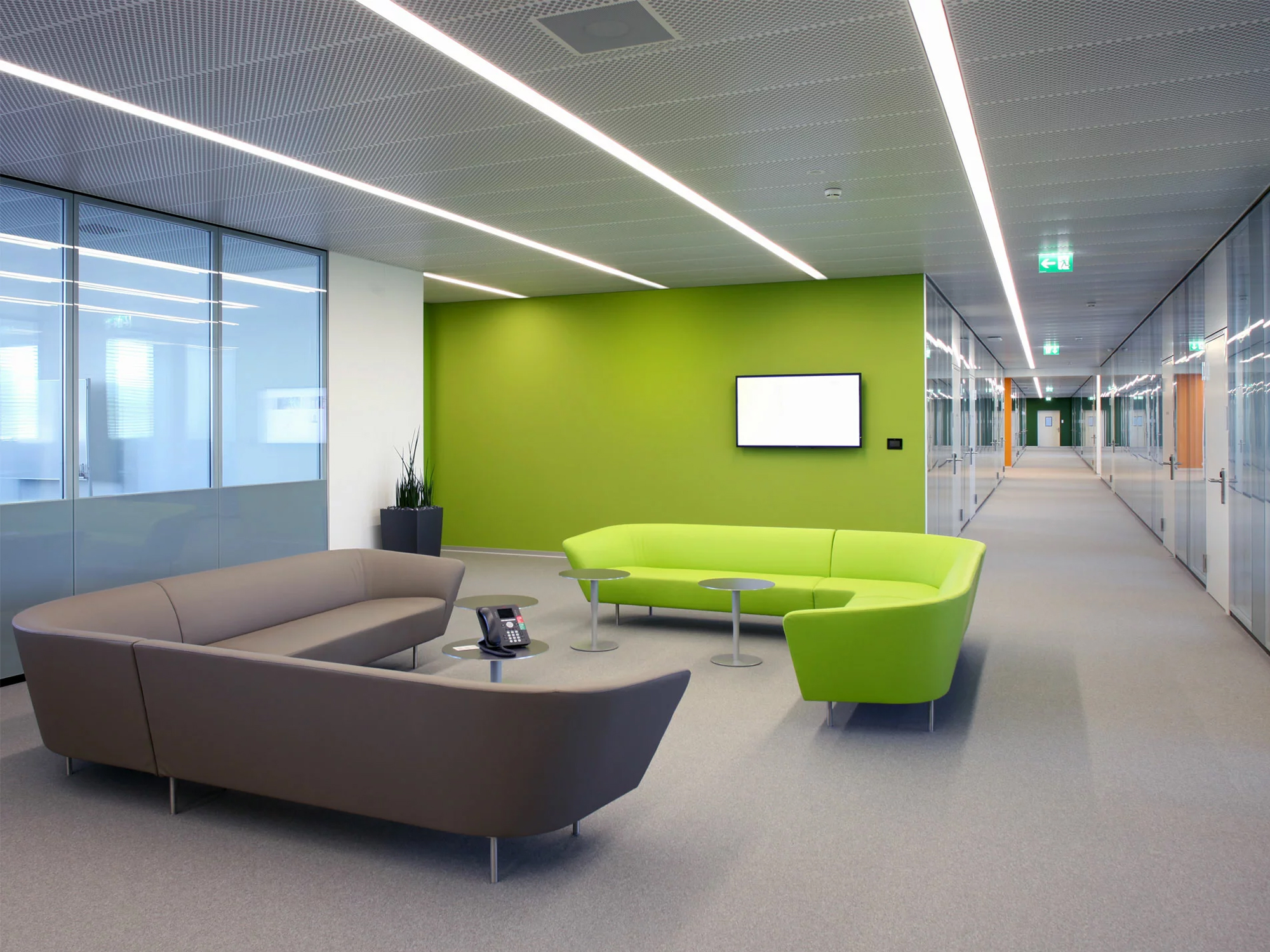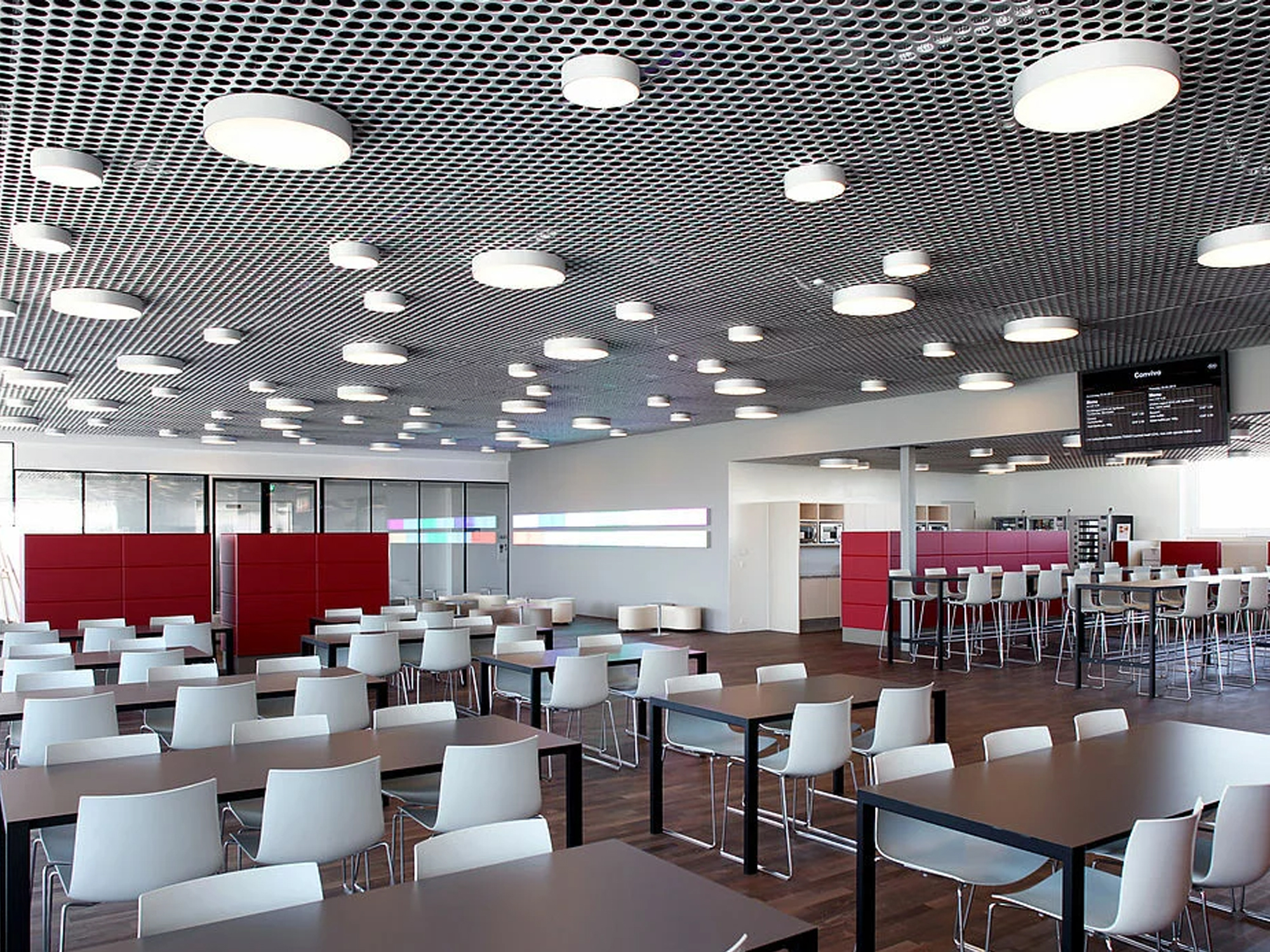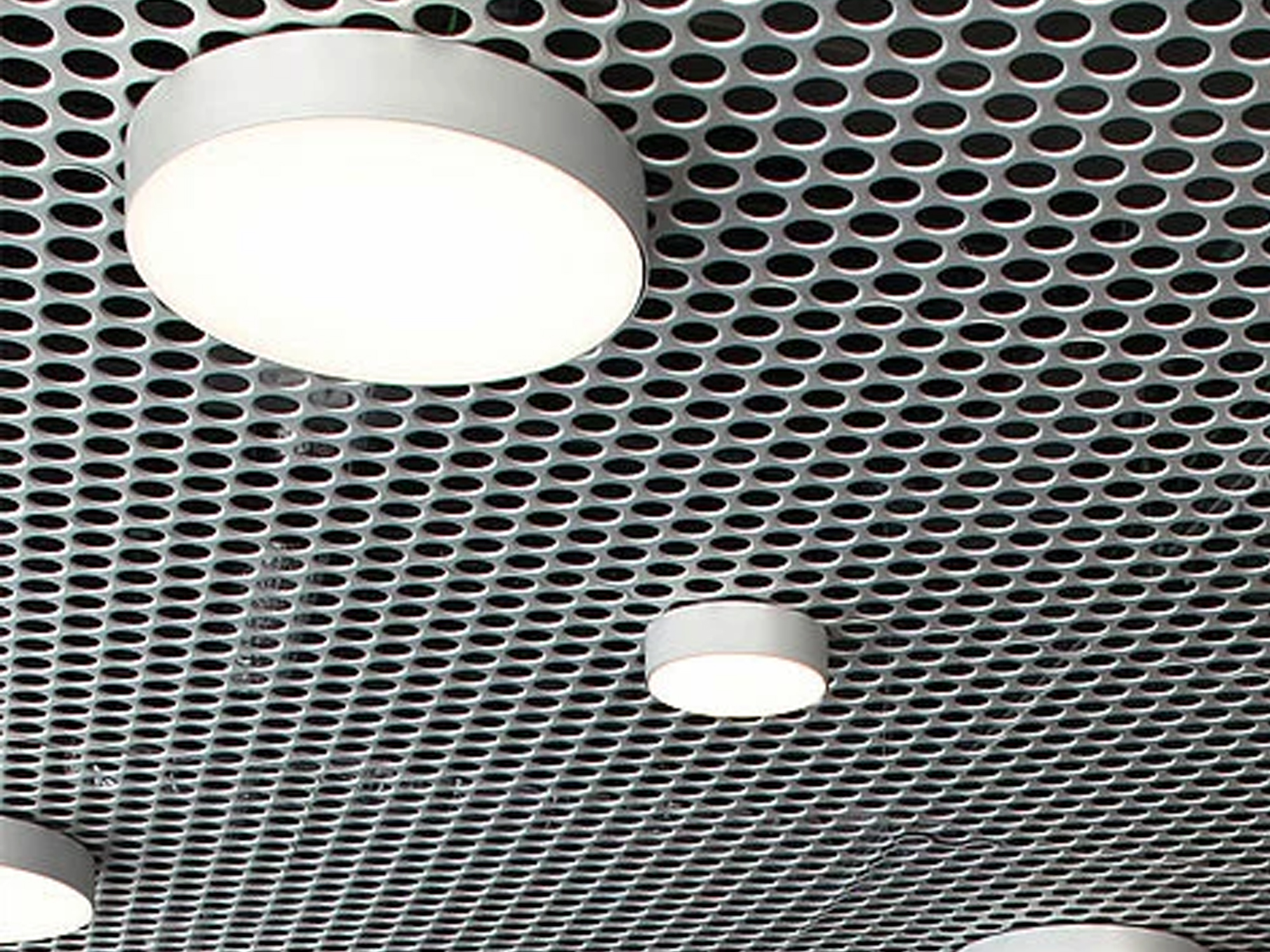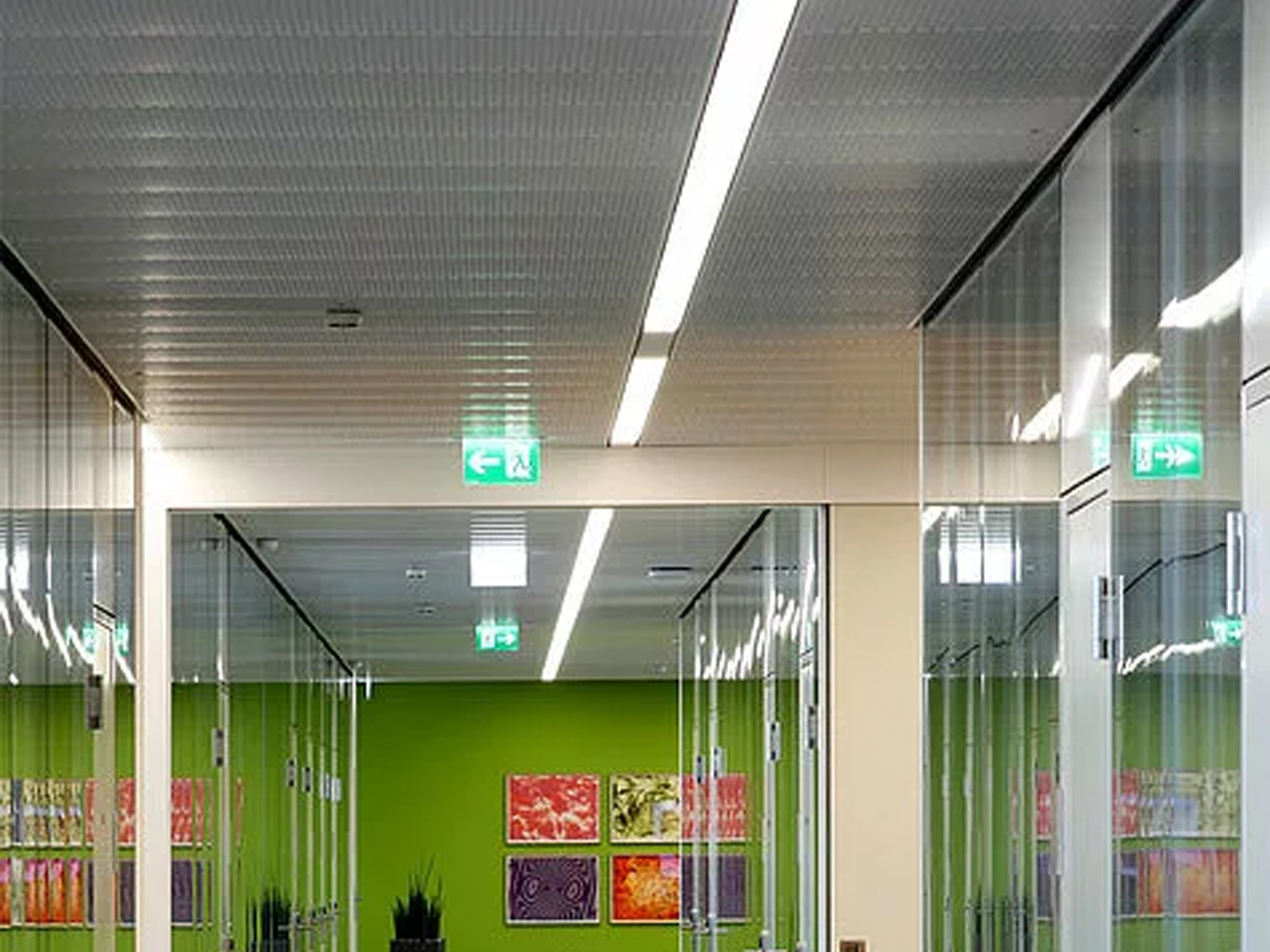Case: Aluminum False Ceiling Panel METAL PANELS Customized Ceiling
Product(s) Featured
A leading supplier of diagnostic system solutions – decided in 2010 to add three storeys to the montage building “Bau 10”, which was completed in 2008. The second floor houses office space and analytical laboratories. On the third floor teaching labs, training workshops and classrooms are located. Both floors are equipped with the innovative, versatile ceiling-lighting system . It consists of the lighting channel , which also serves as substructure for the metal panels. The aesthetic looking ceiling elements are perforated with 20mm wide, diagonally offset holes and are combined with grey acoustic fleece. Only in the laboratories and toilet facilities a more filigree hole pattern was required. On the fourth floor a restaurant for the staff was build. It was provided with the elegant, open metal ceiling . The combination of the ceiling with surface mounted luminaires create a harmonious and dynamic impression of the ceiling. In the area outside the restaurant LED-downlights have been integrated into LOOP.

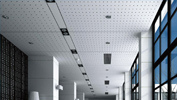 S1 Clip-in Metal ceiling System
S1 Clip-in Metal ceiling System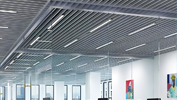 JMT-L4.2 U-Baffle System
JMT-L4.2 U-Baffle System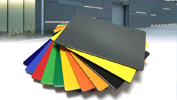 JMT Aluminum Wall Cladding
JMT Aluminum Wall Cladding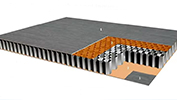 Aluminum Honeycomb Panel
Aluminum Honeycomb Panel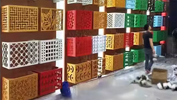 Air-Condenser Cover
Air-Condenser Cover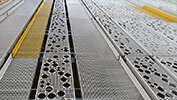 Metal Heat Cover
Metal Heat Cover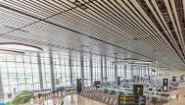 Singapore Changi Airport T2 Arrival
Singapore Changi Airport T2 Arrival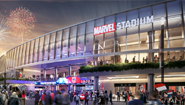 Australia Marvrl Stadium City Edge
Australia Marvrl Stadium City Edge Enterprise Information Announcement
Enterprise Information Announcement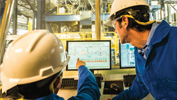 Construction Industry Solutions
Construction Industry Solutions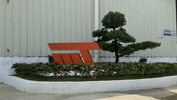 About Jayminton
About Jayminton Contact US
Contact US



