Transforming Fujian Hospital: Jayminton Metal Ceiling & Cladding's Architectural Marvel
Author:Jayminton Time:2024-08-01
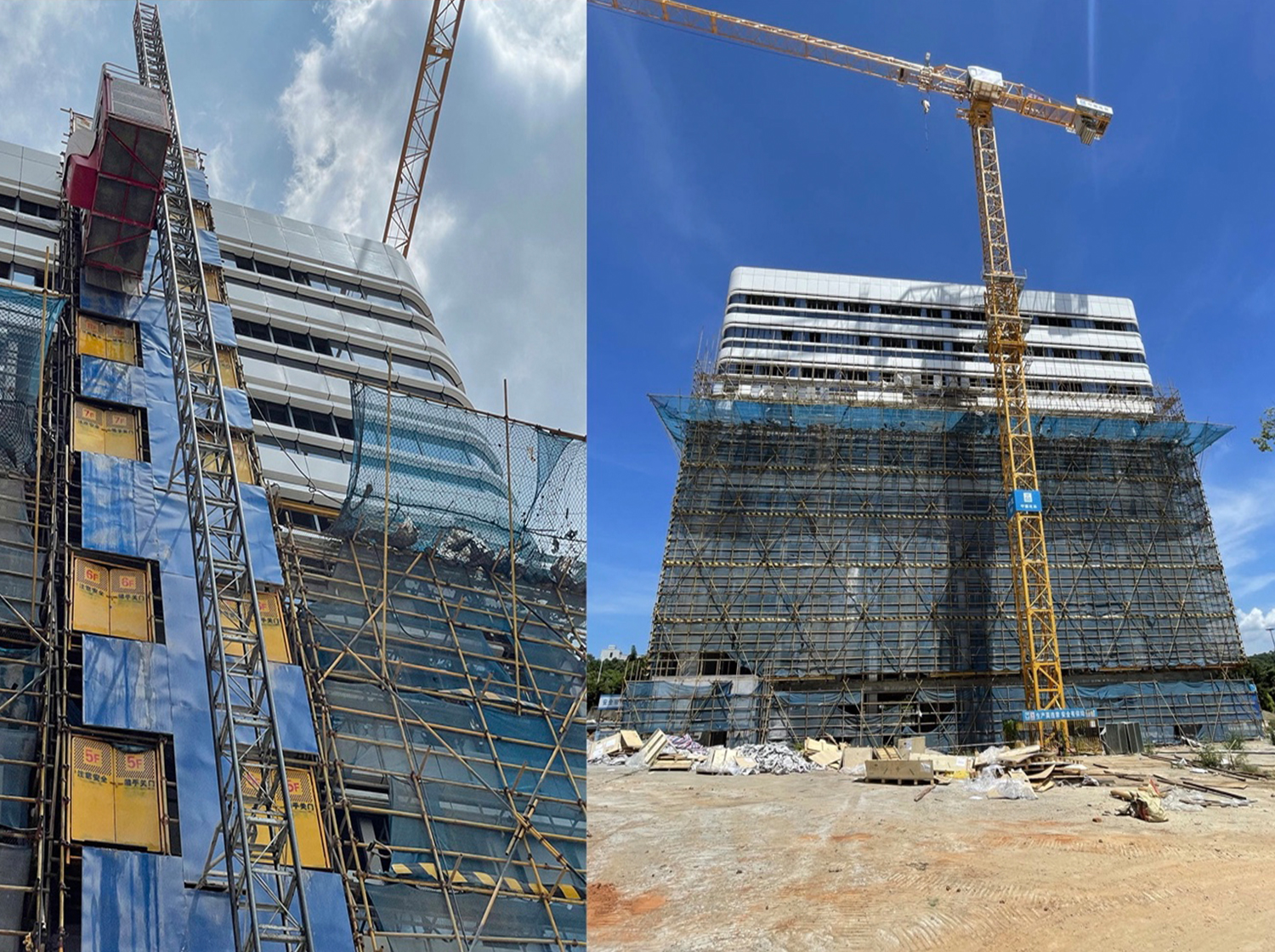
In the bustling region of Fujian, China, a striking new addition has reshaped the skyline and set a new standard for architectural innovation. The Fujian Hospital Facade Cladding, crafted by Jayminton metal ceiling & Cladding, stands not only as a testament to modern design but also as a beacon of functionality and sustainability in healthcare architecture.
A Fusion of Form and Function
The journey of the Fujian Hospital Facade Cladding began with a vision to merge aesthetics seamlessly with practicality. Jayminton Metal ceiling & Cladding, known for their expertise in architectural solutions, was tasked with creating a facade that not only complemented the hospital's function but also enhanced its overall appeal.
The design team at Jayminton approached the project with meticulous planning, considering factors such as climate resilience, energy efficiency, and the hospital's operational needs. The result is a facade that not only provides a striking visual identity but also contributes to the hospital's eco-friendly initiatives through innovative use of materials and design techniques.
Innovative Materials and Techniques
Central to the success of the project was Jayminton's commitment to using advanced materials and techniques. The facade cladding, made from durable and sustainable metals, not only ensures longevity but also reduces maintenance costs over the building's lifecycle. Moreover, the choice of materials was crucial in enhancing thermal performance and acoustics, creating a comfortable environment for patients and staff alike.
Jayminton's expertise in metal ceiling and cladding systems allowed them to customize each panel to fit seamlessly into the hospital's overall architecture. The integration of state-of-the-art manufacturing processes ensured precision and quality, reflecting Jayminton's dedication to excellence in every detail.
Sustainability at its Core
Beyond aesthetics and functionality, sustainability was a core consideration in the design and construction of the Fujian Hospital Facade Cladding. By choosing materials with low environmental impact and implementing energy-efficient design principles, Jayminton Metal Ceiling & Cladding has helped reduce the hospital's carbon footprint while maintaining superior performance standards.
The facade's design also incorporates natural ventilation strategies and optimal daylighting, further enhancing the building's energy efficiency and indoor environmental quality. These elements not only support the hospital's operational efficiency but also promote a healthier environment for patients and staff.
A Vision Realized
The completion of the Fujian Hospital Facade Cladding stands as a testament to collaboration, innovation, and a shared commitment to excellence. Jayminton Metal Ceiling & Cladding's ability to blend architectural vision with technical expertise has resulted in a facade that not only meets but exceeds the expectations of modern healthcare facilities.
As Fujian continues to grow and evolve, landmarks like the Fujian Hospital Facade Cladding serve as reminders of the transformative power of architecture. By integrating cutting-edge design with sustainable practices, Jayminton Metal Ceiling & Cladding has not only enhanced the hospital's functionality but also contributed to the region's architectural legacy.
In conclusion, the Fujian Hospital Facade Cladding by Jayminton Metal Ceiling & Cladding stands tall as a symbol of innovation, sustainability, and architectural excellence. It is a shining example of how thoughtful design can elevate healthcare infrastructure, setting a new standard for future projects in Fujian and beyond.

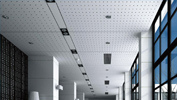 S1 Clip-in Metal ceiling System
S1 Clip-in Metal ceiling System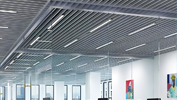 JMT-L4.2 U-Baffle System
JMT-L4.2 U-Baffle System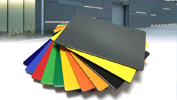 JMT Aluminum Wall Cladding
JMT Aluminum Wall Cladding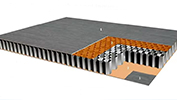 Aluminum Honeycomb Panel
Aluminum Honeycomb Panel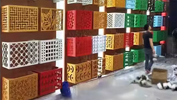 Air-Condenser Cover
Air-Condenser Cover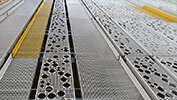 Metal Heat Cover
Metal Heat Cover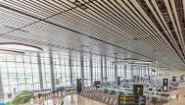 Singapore Changi Airport T2 Arrival
Singapore Changi Airport T2 Arrival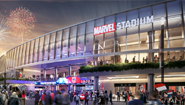 Australia Marvrl Stadium City Edge
Australia Marvrl Stadium City Edge Enterprise Information Announcement
Enterprise Information Announcement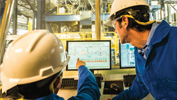 Construction Industry Solutions
Construction Industry Solutions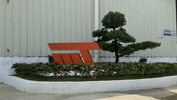 About Jayminton
About Jayminton Contact US
Contact US