IMPROVED EXPOSURE WITH JAYMINTON OPEN GRID CEILING SYSTEMS
Author:Jayminton Time:2024-09-02
Reacting to growing customer demand, Jayminton is actively promoting its Open GRID CEILING systems, uncovering a whole new world of creative ceiling design.
 For decades, the most common design approach for commercial ceilings has been white space: unobtrusive backdrops for the action happening below. While this remains the most popular solution for commercial environments, Jayminton is also recognising an increasing trend for ceilings that demand attention in their own right; and responding with typical design innovation.
For decades, the most common design approach for commercial ceilings has been white space: unobtrusive backdrops for the action happening below. While this remains the most popular solution for commercial environments, Jayminton is also recognising an increasing trend for ceilings that demand attention in their own right; and responding with typical design innovation.
One popular design solution is to expose the structure of the building and Jayminton has designed many projects with an open grid arrangement. The resulting industrial aesthetic, enhanced sensation of height, and increased flexibility for the workspace provide compelling design opportunities.
“We regularly create bespoke solutions based on our standard product ranges,” observes R&D Manager “But as this particular design trend is proving to be increasingly popular, we are responding by developing standard modular solutions. The standardisation makes it easier for designers to specify exactly the result they are looking for without needing a fully bespoke solution.”
The result is Open Grid, effectively a kit of standard parts that can be built up to create a wide range of flexible, contemporary and arresting ceilings. It’s an ideal mid-point between an entirely open soffit and a closed suspended ceiling.
A completely open space, while maximising the industrial aesthetic, creates significant practical issues. Compartmentalising private spaces, providing adequate lighting solutions and fixing power and communications cabling all become detailing problems.
An open grid, on the other hand, retains the sense of height and visual interest, while creating a framework on which to build. Most workspace will need some compartmentalising and the grid allows for partitions to create private spaces. Lay-on tiles, integrated lights, pendants, rafts and other features can easily be included or added at a later date. The result is a blank canvas for creative design.
For building owners, the added advantage is the potential for customisation. Individual occupants do not have to compromise – they can design their own unique workspaces based on the standard grid system.
Naturally the Open Grid Systems from Jayminton come with the back-up of a whole technical team to help with detailing, acoustic engineering and fire safety advice. It may be a standard system but it’s designed to create ceilings that are anything but.

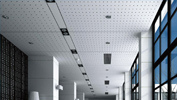 S1 Clip-in Metal ceiling System
S1 Clip-in Metal ceiling System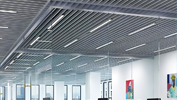 JMT-L4.2 U-Baffle System
JMT-L4.2 U-Baffle System JMT Aluminum Wall Cladding
JMT Aluminum Wall Cladding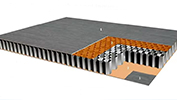 Aluminum Honeycomb Panel
Aluminum Honeycomb Panel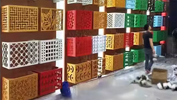 Air-Condenser Cover
Air-Condenser Cover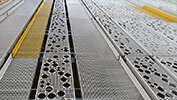 Metal Heat Cover
Metal Heat Cover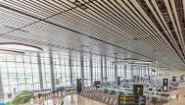 Singapore Changi Airport T2 Arrival
Singapore Changi Airport T2 Arrival Australia Marvrl Stadium City Edge
Australia Marvrl Stadium City Edge Enterprise Information Announcement
Enterprise Information Announcement Construction Industry Solutions
Construction Industry Solutions About Jayminton
About Jayminton Contact US
Contact US